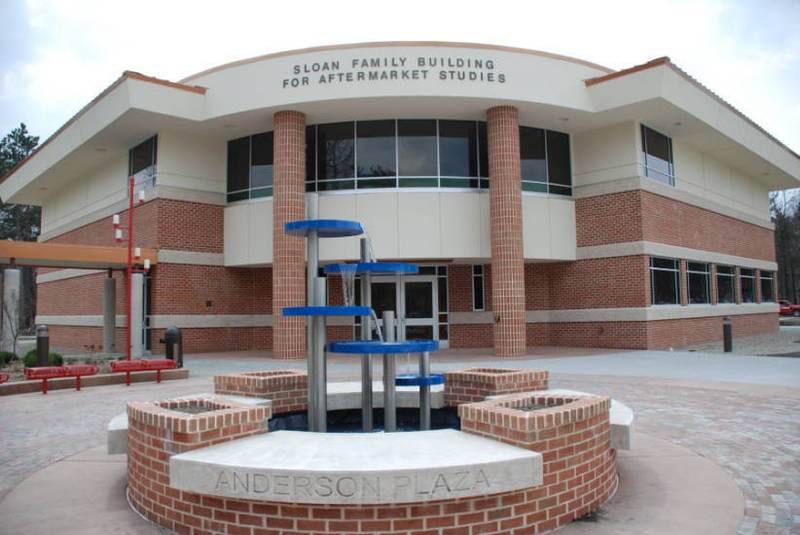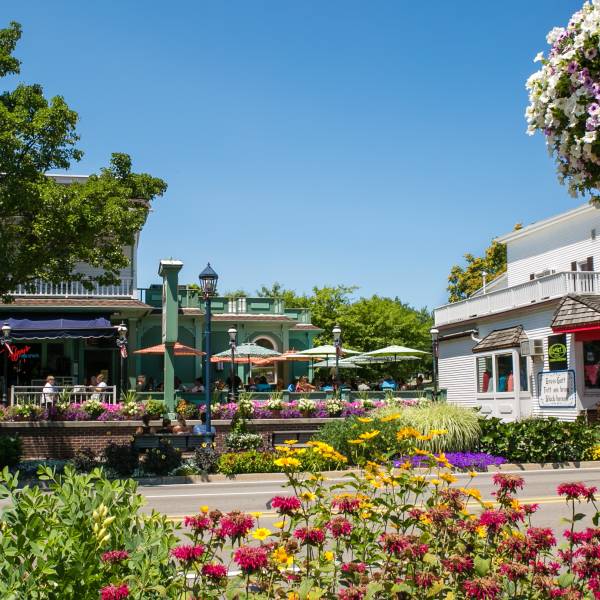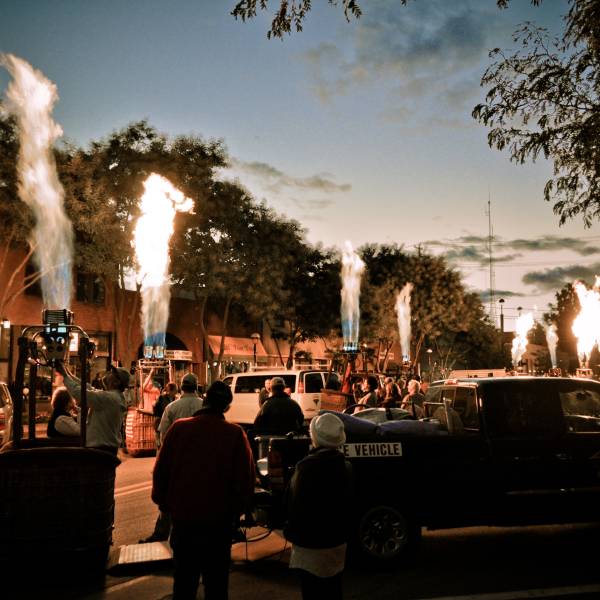Sloan Conference Center at Northwood University
Details
The two-story Sloan Family Building for Aftermarket Studies consists of a 3,600 square foot atrium that serves as a focal point of the facility and was designed for large group gatherings. There are four, tiered classrooms with seating capacities of 60 per room, on both the lower and upper levels, and three traditional classroom style rooms that accommodate 40 people each on both the lower and upper levels. Located on the lower level is an alumni lounge that features a fireplace and a comfortable setting for small meetings and entertaining, as well as a conference room with seating for 10. A two-story auditorium with seating for 150 and the latest technology is located on the lower level, with access from both levels. There is a more traditional lounge with a fireplace on the upper level as well. Additionally, an executive boardroom complete with multi-media and seating for 20 is located on the upper level, with a panoramic view of the surrounding campus area. For more information please contact Ann Bruzewski at bruzewsk@northwood.edu. Quick Facts: Board Rooms: 2 Auditorium: 1 Lounges: 1 Tiered Classrooms: 4 Standard Classrooms: 3
Amenities
Located on the lower level is an alumni lounge that features a fireplace and a comfortable setting for small meetings and entertaining, as well as a conference room with seating for 10. A two-story auditorium with seating for 150 and the latest technology is located on the lower level. Additionally, an executive boardroom complete with multi-media and seating for 20 is located on the upper level, with a panoramic view of the surrounding campus area.
test-
Alumni LoungeArea: 580 sq. ft.
Configuration Capacity Classroom 20.00 Banquet 36.00 -
Auditorium 114Area: 1,720 sq. ft.
Configuration Capacity Theater 150.00 -
Conference RoomArea: 17 sq. ft.
Configuration Capacity Classroom 10.00 -
Executive BoardroomArea: 209 sq. ft.
Configuration Capacity Classroom 20.00 -
Tiered Classroom 109Area: 1,026 sq. ft.
Configuration Capacity Classroom 60.00 -
Tiered Classroom 110Area: 1,026 sq. ft.
Configuration Capacity Classroom 60.00 -
Tiered Classroom 209Area: 1,026 sq. ft.
Configuration Capacity Classroom 60.00 -
Tiered Classroom 210Area: 1,026 sq. ft.
Configuration Capacity Classroom 60.00 -
Traditional Classroom 106Area: 770 sq. ft.
Configuration Capacity Classroom 40.00 -
Traditional Classroom 206Area: 702 sq. ft.
Configuration Capacity Classroom 40.00 -
Traditional Classroom 219Area: 598 sq. ft.
Configuration Capacity Classroom 40.00








